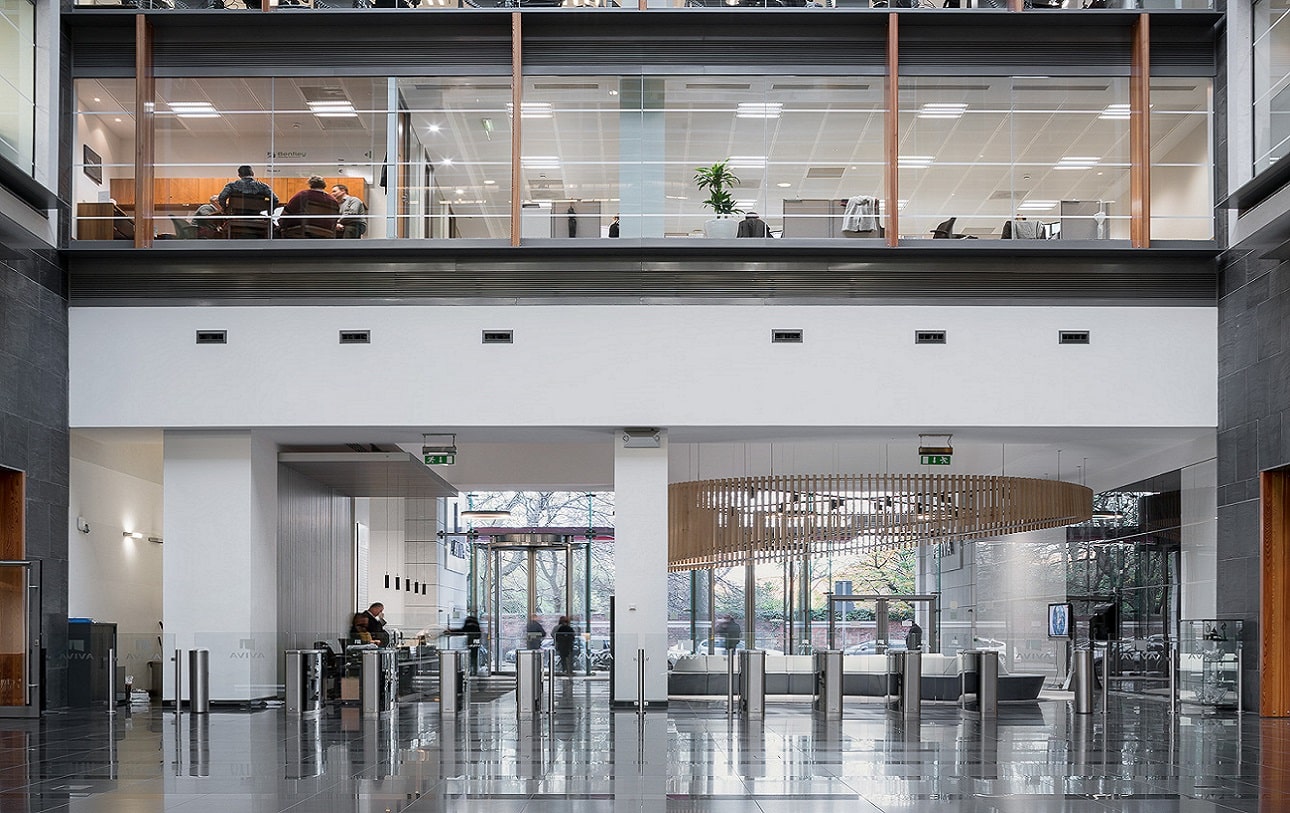




Aviva HQ
Fitout, Refurbishment
This project included the design & build phased refurbishment and fitout of 5,000 square metres of office space across six floors including ground floor foyer, reception and the change of use of part ground floor from data and print rooms to an agora, gym and changing rooms.
Location
Hatch Street, Dublin 2
Value
€7.0M
Duration
30 Weeks
This project included the design & build phased refurbishment and fitout of 5,000 square metres of office space across six floors including ground floor foyer, reception and the change of use of part ground floor from data and print rooms to an agora, gym and changing rooms.